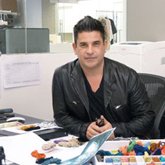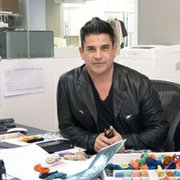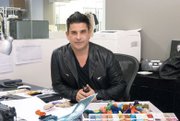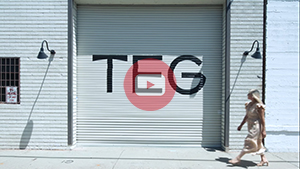Robert Rodriguez Collection
Robert Rodriguez Collection
Cooper Design Space, Suite 800
(213) 629-2800
Robert Rodriguez has opened a new ultra-modern showroom and corporate office in the Cooper Design Space. The designer’s studio and showroom have been in the building for several years, but the new space on the eighth floor unites the brand under one roof. “It was time for us to grow up. We outgrew our space upstairs,” Rodriguez said.
“We had had the showroom on the fifth floor, and then we had design on the ninth floor, and I really wanted to bring everyone together and create a unified vision. [It was] also a chance for us to really start branding our facilities and making it look like it’s our own,” he added. The new space houses all three brands under the label’s umbrella, including Robert Rodriguez Collection, Robbi & Nikki, and its new line, Robert Rodriguez Edition. The company’s entire sales staff, design department and sample makers are now able to work together in a convenient new space. The new facility reflects the brand’s growth, which is facilitated by The Jones Group Inc., which purchased Moda Nicola International LLC and the label Robert Rodriguez Collection in 2010. “It’s great, and because of them we’re able to do this,” said Rodriguez, who is the brand’s chief designer. “I sold the company because I wanted to build the brand and I wanted to get into different categories. So with them, I’m able to achieve all those dreams that I’ve always had,” he said.
Carried at department stores and specialty stores worldwide, the directional high-end contemporary collection is on its way to becoming a lifestyle brand. Rodriguez designed the clean modern space in the Cooper Design Space to reflect the brand’s aesthetic. I had a vision of what I wanted,” he said. “I wanted something that really complemented the collection,” he explained.
“I wanted to create a lifestyle type of look so that when the customers walk in, they feel [it].” There is a separate showroom for each collection and a VIP dressing room for celebrities as well as conference rooms, a facility for patternmakers and sample makers, and an open design space for his creative team. “I wanted an open concept so everyone works together and we’re all creative together,” he said. The space is ultra modern with cement floors and glass walls. Rodriguez’s office follows the same concept, including glass walls. “I wanted all glass because I wanted to see everyone, and I want everyone to see me because I like having people around me,” the designer said. “From here, I’m able to see my sample room and my design team, and we can all work together and be creative together.” Patternmakers are usually hidden in the back, but Rodriguez also wanted to make them visible. “We wanted to expose them because they’re really the ones that make everything happen. The buyers come here, and they want to walk around and see. It’s a good creative environment, which is what I wanted to accomplish.”—N. Jayne Seward
























