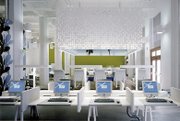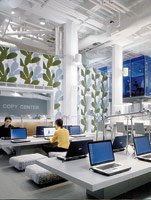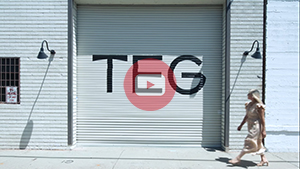FIDM Grabs a Bigger Stake of Downtown Real Estate
The campus of Fashion Institute of Design & Merchandising is a mere island in the middle of the big sea of buildings in downtown Los Angeles, but that island is about to grow larger. Campus officials are ready to close escrow on a 36,000-square-foot lot, which they will develop into 112 student apartments and an expansion of its fashion museum and library.
Having wrapped up the construction of a new Orange County campus two years ago along with a new 12,000-square-foot design center last year, FIDM is aiming high to become the destination for fashion students from around the world.
With the help of architect Clive Wilkinson, the college is setting new standards in design, both in structure and form. A new dual-level structure at Flower and Olympic is expected to follow the same line of design-strong development when ground breaks on the project later this year. Escrow is expected to close next month and city approvals are expected in September, said FIDM Vice President of Finance Annie Johnson.
The new complex will include an 18-story residential tower containing 112 apartments. It will be the first campus-owned housing for FIDM. It currently has contracts with five or six building owners throughout the city and leases apartments to about 500 students.
In addition to the housing, a five-story section will contain an expansion of the school’s museum and library as well as multi-purpose space, said Johnson. A museum store is also part of the plan.
The need for expansion comes through high enrollment, which stands at about 5,500 over FIDM’s four campuses in Los Angeles, Orange County, San Francisco and San Diego. The adoption of new technology has also taken up more space on the main campus.
“Over the years, the composition of the classes has changed. We used to have about 30 students per lecture class. It’s about 15 now because the way classes are taught now, you need more space for computers and equipment,” said Johnson.
Last September, FIDM opened a three-floor design center at 605 Olympic Blvd. in the old Standard Oil building, aimed at enhancing the education experience with ergonomic computer and study stations designed by Wilkinson. These stations, dubbed the tank, the wave and the pool, are enveloped in blue neon and glass walls by which students can study in lounge chairs or on a free-standing mezzanine that “floats” above the floor. The studio features about 80 Apple MacIntosh computers plus PCs and 32 wireless laptops with software such as Adobe Illustrator, DreamWeaver, Flash and Fireworks. While aesthetically pleasing, they are also intended to stimulate students’ design prowess.
Wilkinson is creating the concept for the interiors of the new facility, which will take about 24 to 30 months to complete. The firm won American Institute of Architects (AIA) design awards for its FIDM Orange County project. RTKL Architects is working on the exterior of the new housing project.
FIDM’s museum and galleries have been growing with a number of high-profile exhibits, including costumes from Academy Award– nominated designers as part of the pre-Oscar event calendar. An exhibit will open on Sept.12 featuring original costumes, sketches and props from all six “Star Wars” movies.
The new housing development is actually part of the master plan for L.A. Live, a 4-million-square-foot entertainment village being undertaken by Los Angeles–based Anschutz Entertainment Group. AEG and Wolff Urban Management are building a Hilton Hotel, Nokia concert and awards theater, movie theaters, retail space, a television studio, restaurants and Times Square–style LCD billboards near the Staples Center. The project will connect the hotel with the Los Angeles Convention Center and offer access to the Nokia village area.
AEG secured the land from the Los Angeles Community Redevelopment Agency. The land consists of several parking lots, one of which makes up the FIDM property.























